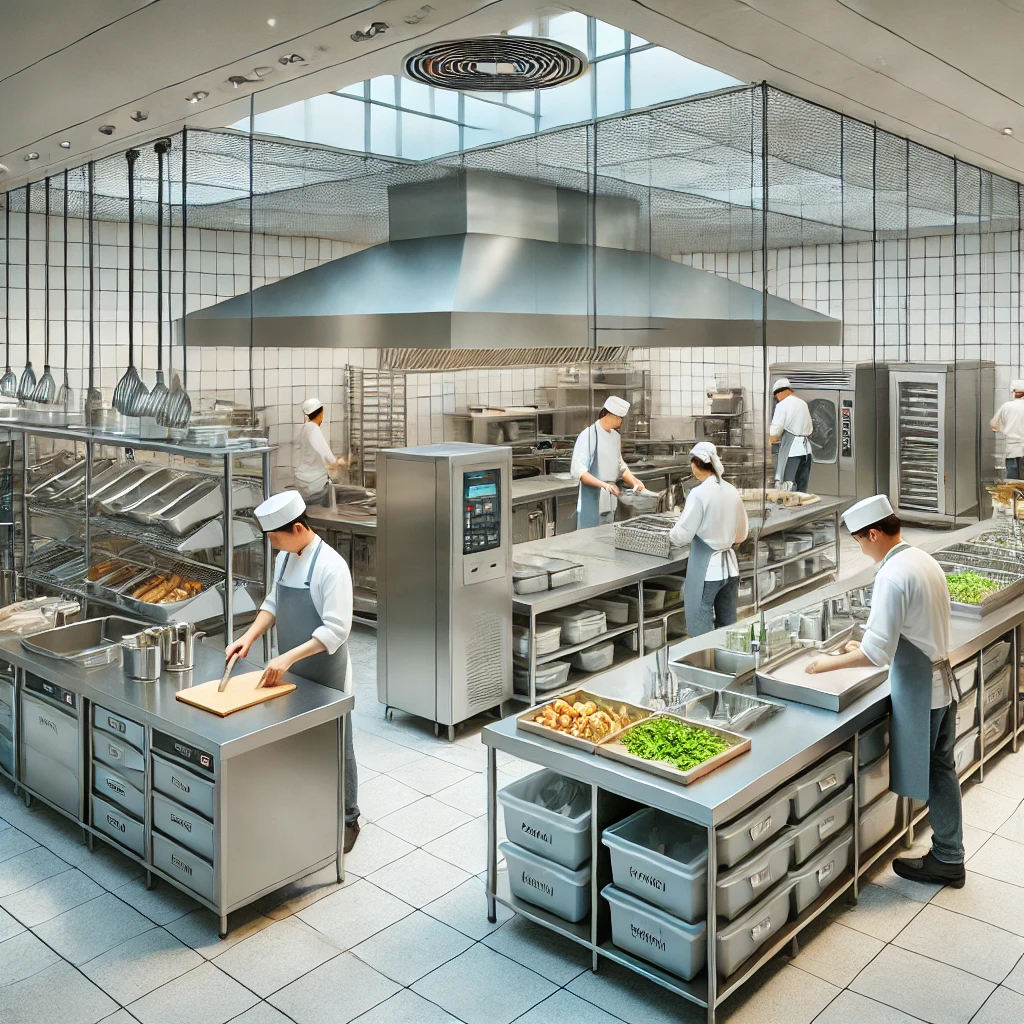Space allocation is a critical element in designing a commercial kitchen, ensuring the layout promotes efficiency, safety, and compliance with health regulations. Here’s a comprehensive guide to understanding and implementing space allocation:
Key Principles of Space Allocation
- Workflow Efficiency: Design spaces to support smooth movement through different kitchen processes (receiving → storing → prepping → cooking → serving → cleaning).
- Zoning: Divide the kitchen into distinct zones based on functions to minimize cross-contamination and improve efficiency.
- Space Utilization: Balance storage, workstations, and mobility areas to optimize available square footage.
- Compliance: Adhere to local health, safety, and accessibility regulations.
Standard Space Ratios
- Storage Areas: 20–30% of total kitchen space.
- Preparation Areas: 20–25%.
- Cooking and Hot Food Production: 25–35%.
- Cleaning and Washing Areas: 15–20%.
- Miscellaneous Spaces: 10–15% (offices, staff rooms, utility areas).
Detailed Breakdown of Kitchen Zones
1. Storage Area (20–30%)
This includes areas for dry goods, refrigeration, and freezer storage.
- Placement: Near receiving/loading docks for easy access.
- Requirements:
- Shelving for dry goods.
- Walk-in coolers and freezers.
- Secure storage for chemicals and cleaning supplies.
2. Preparation Area (20–25%)
Dedicated to ingredient preparation (chopping, mixing, marinating, etc.).
- Placement: Adjacent to storage and cooking areas.
- Requirements:
- Stainless steel counters.
- Prep sinks with running water.
- Adequate lighting for precision tasks.
3. Cooking Area (25–35%)
The heart of the kitchen, housing stoves, ovens, fryers, and other cooking equipment.
- Placement: Centrally located for efficiency and close to prep and plating areas.
- Requirements:
- Heat-resistant counters.
- Exhaust hoods for ventilation.
- Fire safety systems.
4. Plating/Serving Area (10–15%)
Where dishes are assembled and prepared for serving.
- Placement: Between the cooking area and service/dining areas.
- Requirements:
- Heat lamps or warming stations.
- Space for plating trays and garnishing supplies.
5. Cleaning Area (15–20%)
Includes dishwashing stations and trash disposal.
- Placement: Away from food preparation zones to avoid contamination.
- Requirements:
- Separate sinks for washing, rinsing, and sanitizing.
- Trash bins and waste management systems.
- Adequate drainage and ventilation.
Traffic Flow Considerations
- Aisle Width:
- 3–4 feet for one-way traffic.
- 6 feet for two-way traffic.
- Unobstructed Paths: Avoid bottlenecks during peak hours.
- Staff and Customer Separation: In open kitchens, keep clear boundaries between the dining and kitchen areas.
Design Tips for Space Optimization
- Vertical Storage: Utilize wall-mounted shelving and cabinets to save floor space.
- Multipurpose Equipment: Invest in equipment with multiple functionalities (e.g., combination ovens).
- Compact Layouts: Consider U-shaped or galley-style layouts for small kitchens.
- Flexible Design: Plan for potential future equipment or menu changes.
Example Space Allocation for a 1,000 sq. ft. Kitchen
| Zone | Percentage | Square Footage |
|---|---|---|
| Storage | 25% | 250 sq. ft. |
| Preparation | 20% | 200 sq. ft. |
| Cooking Area | 30% | 300 sq. ft. |
| Cleaning/Washing Area | 15% | 150 sq. ft. |
| Miscellaneous | 10% | 100 sq. ft. |
Additional Considerations
- Energy Efficiency: Arrange appliances to minimize energy use (e.g., group heat-producing equipment for efficient ventilation).
- Safety: Ensure slip-resistant flooring and fire suppression systems are installed.
- Accessibility: Design counters, storage, and paths for ADA compliance and ergonomic use.
By effectively allocating space in a commercial kitchen, you can enhance workflow, meet safety standards, and create an environment conducive to high performance.

