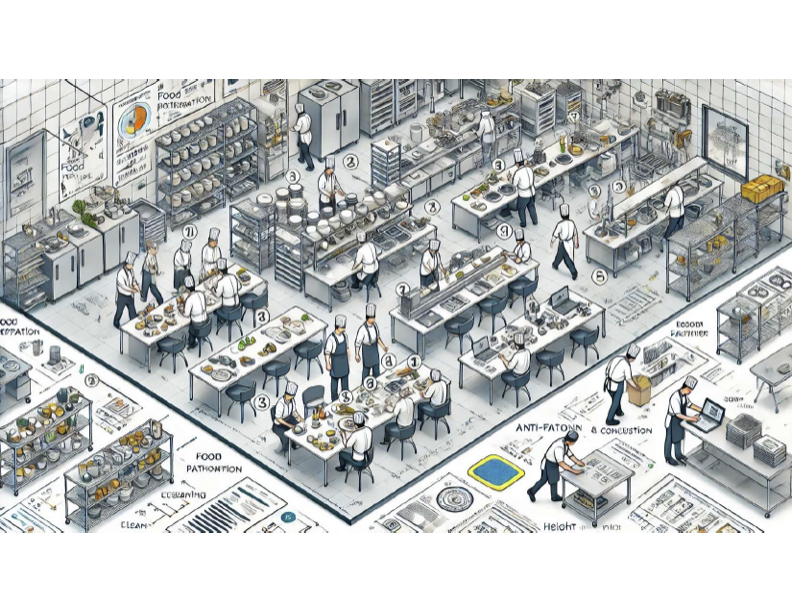Introduction
Efficient workflow and ergonomics are critical in commercial kitchens, where productivity, safety, and staff well-being significantly impact the quality of food and service. A well-designed kitchen layout, coupled with an ergonomic approach, minimizes unnecessary movement, reduces fatigue, and ensures a seamless flow of operations. This guide explores key principles, design considerations, and best practices for optimizing workflow and ergonomics in commercial kitchens.
1. Importance of Workflow Optimization
- Time Efficiency: Streamlined workflows save time in food preparation, cooking, and service.
- Consistency: Organized processes ensure uniform quality across dishes.
- Safety: Reduces risks associated with slips, trips, and other workplace hazards.
- Employee Satisfaction: A logical, ergonomic setup fosters a better work environment and reduces fatigue.
2. Key Principles of Workflow in Commercial Kitchens
- Zoning:
- Separate stations for preparation, cooking, plating, and washing to avoid cross-traffic.
- Logical proximity of zones to related tasks or equipment (e.g., sink near prep area for washing produce).
- Linear Flow:
- Arrange workstations in a linear or circular flow to minimize backtracking.
- Maintain a logical sequence: storage → prep → cooking → plating → service.
- Minimizing Movement:
- Frequently used tools and ingredients placed within arm’s reach.
- Clear pathways to avoid obstruction.
- Team Collaboration:
- Design spaces that allow multiple chefs to work efficiently without overcrowding.
3. Ergonomics in Kitchen Design
- Workstation Height:
- Adjustable counters or appropriately sized work surfaces for varied staff heights.
- Ideal prep counter height: 36-39 inches (adjust based on chef preferences).
- Reachable Storage:
- Overhead shelves and lower cabinets accessible without straining.
- Use pull-out drawers or racks for easy access to items.
- Flooring:
- Non-slip, cushioned flooring to reduce foot strain and prevent accidents.
- Lighting:
- Bright, shadow-free lighting at workstations to prevent eye strain.
- Ventilation:
- Adequate air circulation to maintain comfort in high-temperature environments.
4. Common Commercial Kitchen Layouts
- Assembly Line Layout:
- Ideal for high-volume production, especially in fast food or catering kitchens.
- Island Layout:
- Centralizes equipment for efficient team collaboration.
- Zone Layout:
- Divides space by task, suitable for varied menu offerings.
- Open Kitchen Layout:
- Combines functionality and aesthetic appeal, allowing customers to view the process.
5. Technology and Equipment for Workflow and Ergonomics
- Smart Appliances:
- Equipment with programmable settings for consistency and reduced manual effort.
- Energy Efficiency:
- Invest in appliances that save energy and reduce kitchen heat levels.
- Automation:
- Food processors, conveyor systems, and automated dishwashers for time-saving.
- Portable Tools:
- Lightweight and multi-functional gadgets to reduce physical strain.
6. Best Practices for Implementation
- Involve Staff:
- Gather input from chefs and kitchen staff during the design phase.
- Regular Audits:
- Conduct periodic checks to identify inefficiencies or ergonomic issues.
- Training:
- Educate staff on proper equipment use and ergonomic techniques (e.g., safe lifting practices).
- Maintenance:
- Ensure all equipment is in working order to prevent workflow interruptions.
7. Case Study: Ergonomic Improvements in a Commercial Kitchen
- Challenge:
- A restaurant faced bottlenecks during peak hours due to poorly positioned stations and insufficient storage.
- Solution:
- Reorganized the kitchen into zones, installed additional prep tables, and upgraded to ergonomic shelving.
- Outcome:
- 30% reduction in prep time and improved employee satisfaction scores.
Conclusion
Optimizing workflow and ergonomics in commercial kitchens not only enhances operational efficiency but also creates a safer, more enjoyable working environment for staff. By focusing on thoughtful design, innovative technology, and practical practices, kitchens can achieve peak performance and ensure long-term success.

