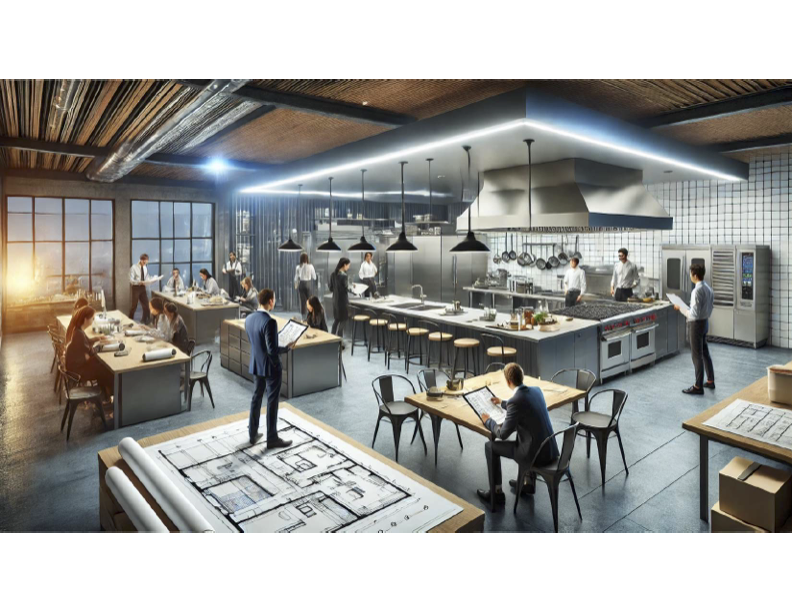Designing a commercial kitchen requires careful planning to ensure functionality, safety, efficiency, and compliance with local regulations. Below are key considerations to guide the design process:
1. Kitchen Layout
The layout of a commercial kitchen directly impacts workflow and efficiency. Key layout types include:
- Assembly Line Layout: Ideal for high-volume operations; equipment and workstations are aligned for a linear workflow.
- Zone Layout: Different zones are designated for preparation, cooking, plating, and washing.
- Island Layout: Features a central cooking station surrounded by preparation and storage areas.
- Open Kitchen Layout: Allows visibility from the dining area, enhancing customer experience.
Tip: Choose a layout that aligns with the type of cuisine and volume of service your kitchen will handle.
2. Workflow and Ergonomics
- Workflow Efficiency: Ensure that equipment and stations are arranged to minimize unnecessary movement.
- Ergonomics: Design counters and equipment heights for staff comfort and reduce strain during repetitive tasks.
- "Kitchen Work Triangle": Ensure a smooth flow between the refrigerator, stove, and sink to streamline operations.
3. Space Allocation
Allocate space based on operational needs:
- Preparation Area: Adequate counter space for chopping, mixing, and assembling.
- Cooking Area: Dedicated space for ovens, stoves, grills, and fryers.
- Storage: Separate dry, cold, and frozen storage areas with easy access.
- Washing Area: Sinks, dishwashers, and drying racks should be separated from food preparation zones.
Tip: Account for future growth when allocating space.
4. Ventilation and Exhaust Systems
- Proper ventilation is essential for maintaining air quality and removing heat, grease, and odors.
- Invest in high-quality range hoods, filters, and ductwork.
- Comply with local fire and safety codes to reduce risks.
5. Equipment Selection
Choose durable, energy-efficient equipment that suits your kitchen’s specific needs:
- Cooking Equipment: Stoves, ovens, fryers, and grills should match the volume of food production.
- Refrigeration: Invest in walk-in refrigerators or under-counter models, depending on storage requirements.
- Specialized Equipment: Include tools like combi-ovens, mixers, or blenders as per menu demands.
Tip: Consider equipment that supports multi-functionality to save space.
6. Safety and Compliance
Adhere to health and safety regulations, such as:
- Hygienic Surfaces: Use stainless steel for easy cleaning and durability.
- Fire Safety: Include fire extinguishers, fire suppression systems, and non-slip flooring.
- Food Safety: Separate raw and cooked food zones to prevent cross-contamination.
7. Plumbing and Drainage
- Ensure proper placement of sinks (handwashing, preparation, and cleaning sinks).
- Invest in grease traps to avoid drainage blockages.
- Adhere to plumbing codes for water supply and wastewater management.
8. Lighting and Ambiance
- Use bright, focused lighting for preparation and cooking areas.
- Incorporate softer lighting for open kitchens visible to customers.
- Opt for energy-efficient LED lighting.
9. Accessibility
- Design the kitchen to accommodate all staff, including those with disabilities.
- Follow ADA (Americans with Disabilities Act) guidelines for counter height, door widths, and pathways.
10. Energy Efficiency
- Select energy-efficient appliances to reduce operational costs.
- Use insulated walls and energy-saving ventilation systems.
- Incorporate smart technologies for monitoring energy use.
11. Waste Management
- Designate areas for sorting recyclables, food waste, and general trash.
- Implement systems for composting or repurposing food waste.
12. Budget and Cost Management
- Plan for upfront costs (equipment, installation, design) and operational costs (energy, maintenance).
- Leave room for unexpected expenses or upgrades.
By addressing these considerations, you can create a well-functioning, compliant, and cost-effective commercial kitchen that meets your business needs and enhances operational success.

