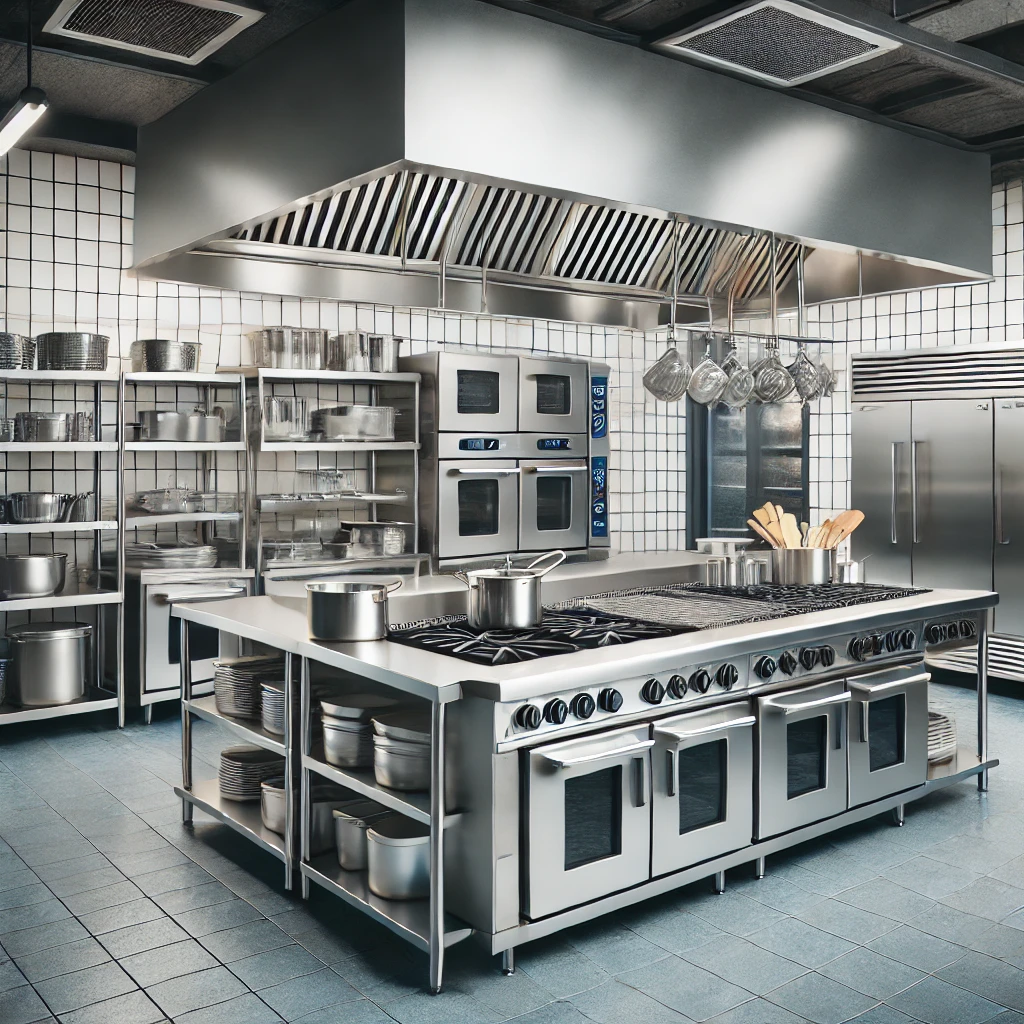When choosing a commercial ventilation system for a kitchen, the layout plays a crucial role in determining the effectiveness of the system. Here are several key considerations related to the kitchen layout that should be taken into account when selecting the appropriate ventilation system:
1. Size and Shape of the Kitchen
- Impact on Airflow: The size and shape of the kitchen determine how much air needs to be moved and how it circulates within the space. Larger kitchens require more powerful ventilation systems to maintain proper airflow and air quality.
- Optimal Hood Placement: In a smaller or irregularly shaped kitchen, placement of ventilation hoods may require custom solutions to ensure optimal smoke and heat capture.
2. Cooking Equipment Placement
- Proximity to Walls or Central Position: If cooking appliances are positioned along a wall, a wall-mounted ventilation hood may be sufficient. However, for island or central kitchen layouts, an island canopy or hood system with greater capacity might be required to ensure proper ventilation from all sides.
- Ductwork Planning: The layout will dictate the path of the ductwork. A compact kitchen with all equipment in close proximity can have shorter, more efficient duct routes, whereas larger or more spread-out layouts may require more complex duct configurations.
3. Zoning and Separate Areas
- Multiple Cooking Zones: In kitchens with multiple cooking zones, such as separate areas for frying, grilling, and baking, you may need a zoned ventilation system with hoods positioned strategically over each section. Each zone’s specific ventilation requirements (due to grease, smoke, or heat production) must be addressed individually.
- Open Kitchen Layouts: For open-plan kitchens, where the kitchen is visible to customers, quieter and less visually intrusive ventilation systems may be needed. Additionally, you’ll want a system that contains fumes and smells effectively to avoid disturbing customers.
4. Ceiling Height and Obstructions
- Hood Height: In kitchens with high ceilings, hoods may need to be installed lower to ensure adequate capture of fumes and smoke. In lower ceilings, space constraints might require low-profile hoods.
- Obstructions: Elements like overhead beams or suspended lighting can impact where and how ventilation hoods are installed. These must be considered to avoid obstructions in the airflow path.
5. Airflow Balance and Makeup Air
- Preventing Negative Pressure: A kitchen layout that includes several doors, windows, or large openings may disrupt airflow, making it essential to consider how the makeup air is balanced. The system should replace exhausted air with fresh air without causing drafts or disrupting the cooking process.
- Ventilation Zones for Different Air Requirements: In some kitchens, there might be areas that require less ventilation, such as food prep areas, while cooking zones need heavy-duty ventilation. Balancing air pressure between these zones ensures a consistent airflow throughout the kitchen.
6. Ventilation Hood Coverage
- Full Hood Coverage: The layout should ensure that all cooking equipment is fully covered by the ventilation hood. This helps prevent smoke, grease, and heat from escaping into the kitchen space. In irregular layouts, custom hoods may be necessary to ensure complete coverage.
7. Ease of Maintenance and Access
- Accessibility for Cleaning and Maintenance: In complex layouts with extensive ductwork or multiple hoods, ensure the system is designed for easy access. Maintenance points for filters, fans, and ducts should be easily reachable without disrupting kitchen operations.
8. Compliance with Local Regulations
- Building and Fire Codes: Depending on the layout, your kitchen might be subject to different local regulations regarding ventilation. Ensure that the ventilation system design aligns with building codes, fire safety requirements, and energy efficiency standards, which may vary depending on the size and configuration of the space.
By considering these layout-specific factors when selecting a commercial kitchen ventilation system, you ensure optimal air quality, kitchen safety, and efficiency. This leads to better working conditions for staff, compliance with health and safety regulations, and ultimately a smoother kitchen operation.

