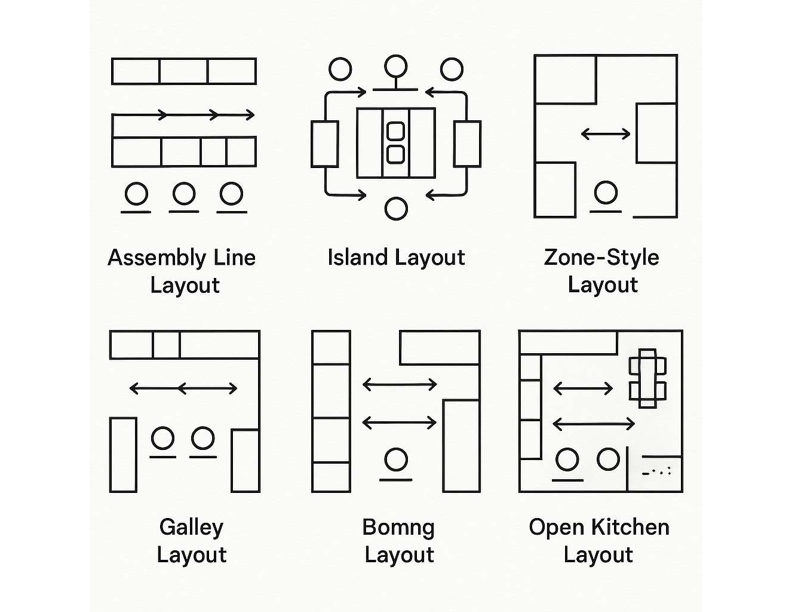Designing a commercial kitchen isn’t about aesthetics — it’s about function, speed, and safety. Get the layout wrong, and everything slows down: staff bump into each other, tickets pile up, food goes cold, and customers walk out. Get it right, and your kitchen runs like a machine.
Let’s break down the common layouts, what they’re good for, and how to choose what fits your operation.
The Core Goals of Any Kitchen Layout
Before we get into types, remember: every commercial kitchen layout should support these five key goals:
-
Efficiency – Minimal wasted motion. Stations are placed where they make sense.
-
Flow – Raw ingredients come in one end, finished dishes go out the other.
-
Safety – Hot lines, sharp tools, and slippery floors need space and separation.
-
Flexibility – Can the space adapt to new menu items or staffing needs?
-
Compliance – Health and fire codes aren’t optional.
The 5 Most Common Commercial Kitchen Layouts
1. Assembly Line Layout
-
Best for: High-volume, fast-paced operations (e.g., fast food, catering)
-
How it works: Food moves in a straight line — prep, cook, plate, pass.
-
Pros: Super efficient when every dish follows the same process.
-
Cons: Rigid. Not great for varied or complex menus.
2. Island Layout
-
Best for: Larger kitchens with multiple cooks and varied menu items
-
How it works: The cooking station (grills, ovens, fryers) is centralized; prep, plating, and storage are around it.
-
Pros: Easy team communication, good for collaboration.
-
Cons: Needs space. Can get chaotic if not well-organized.
3. Zone-Style Layout
-
Best for: Fine dining or restaurants with a wide range of dishes
-
How it works: Kitchen is divided into zones — grill, sauté, salad, dessert, etc.
-
Pros: Specialization boosts quality and consistency.
-
Cons: Requires skilled staff and clear communication.
4. Galley Layout
-
Best for: Small spaces (food trucks, small cafes)
-
How it works: Equipment and workstations line two parallel walls.
-
Pros: Maximizes tight spaces. Everything’s within reach.
-
Cons: Can feel cramped. Poor flow if not managed carefully.
5. Open Kitchen Layout
-
Best for: Restaurants that want to showcase the cooking process
-
How it works: Kitchen is visible to customers — sometimes fully integrated into the dining space.
-
Pros: Builds customer trust and adds energy to the dining room.
-
Cons: Requires cleanliness, quiet equipment, and staff who can perform under pressure.
Key Factors to Consider When Choosing a Layout
-
Menu complexity: A burger joint doesn’t need the same setup as a sushi bar.
-
Staff size: The more people in the kitchen, the more room (and structure) you need.
-
Available space: Layout must fit the building, not just the vision.
-
Peak hours: Can your layout handle the pressure during a Friday night rush?
-
Workflow: Avoid cross-traffic. Keep dirty dishes away from fresh food.
Final Thoughts
A commercial kitchen layout isn’t just a floor plan — it’s the backbone of your operation. Don’t copy-paste what worked in another space. Build a layout that fits your menu, team, and workflow.
Work with your chef. Walk the space. Think through every move before construction begins. A few smart decisions now can save thousands — and shave minutes off every plate.

